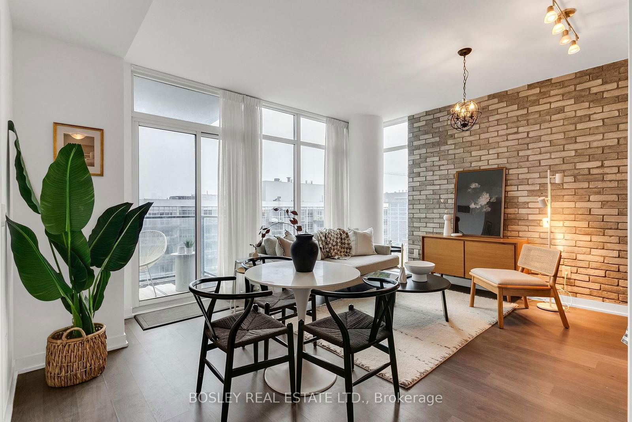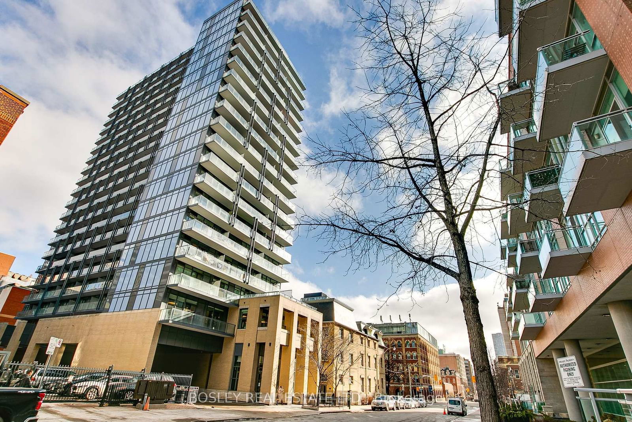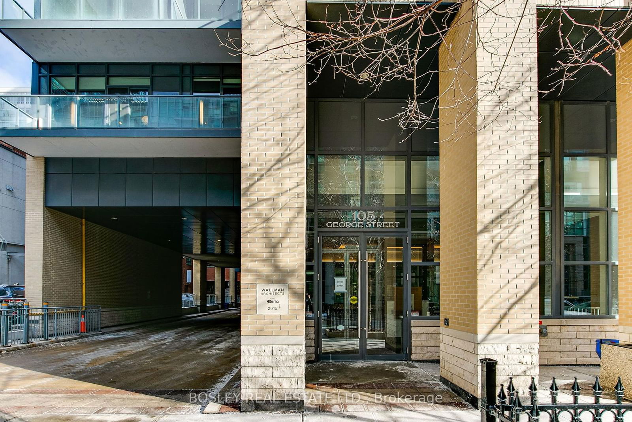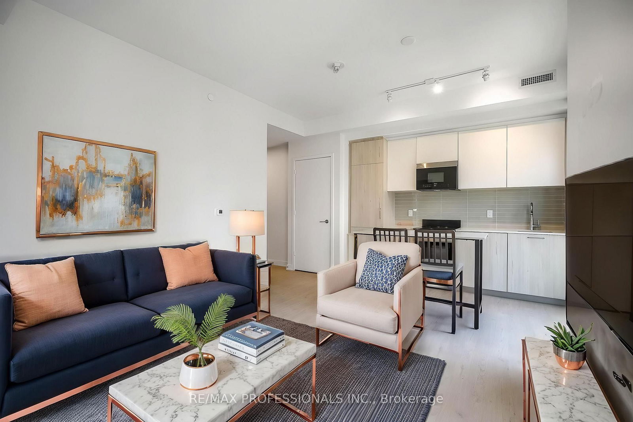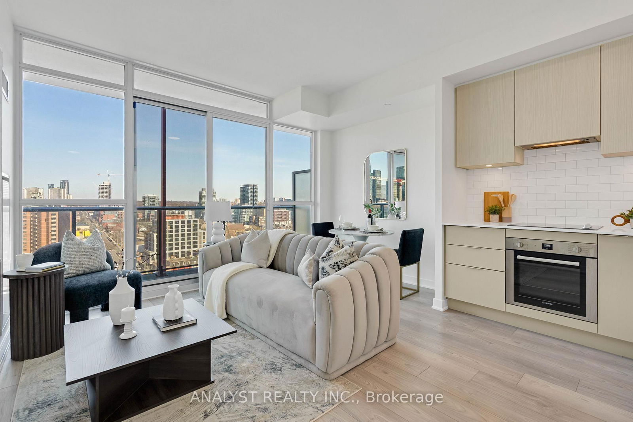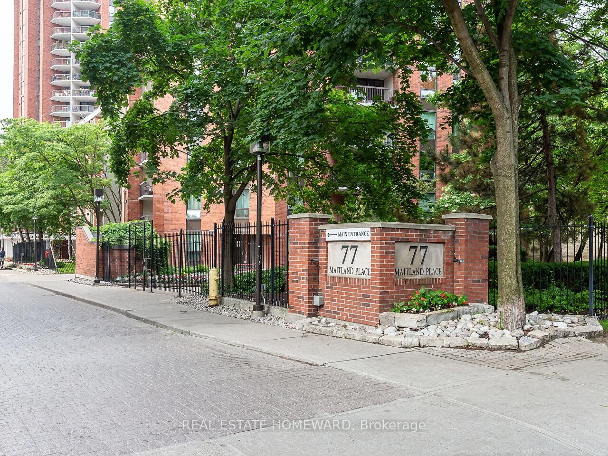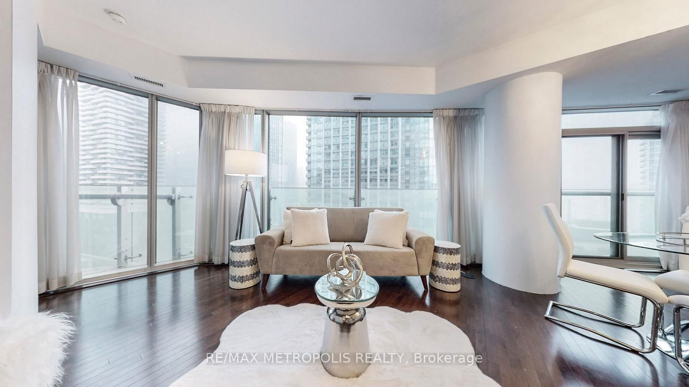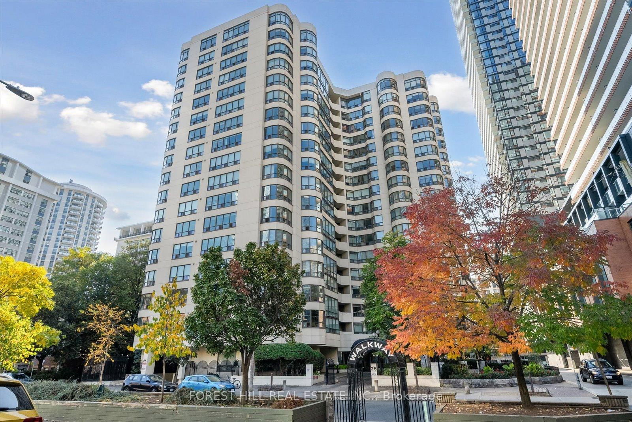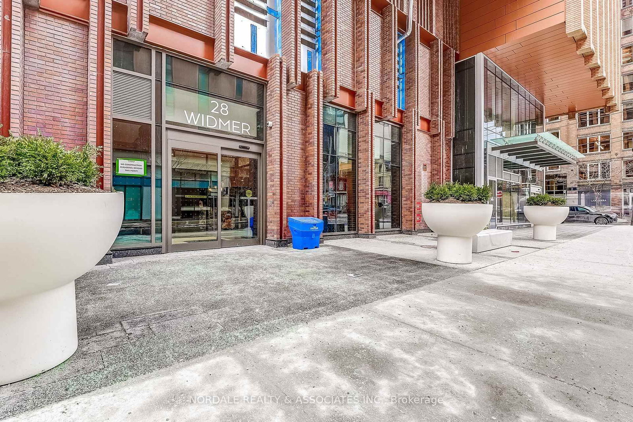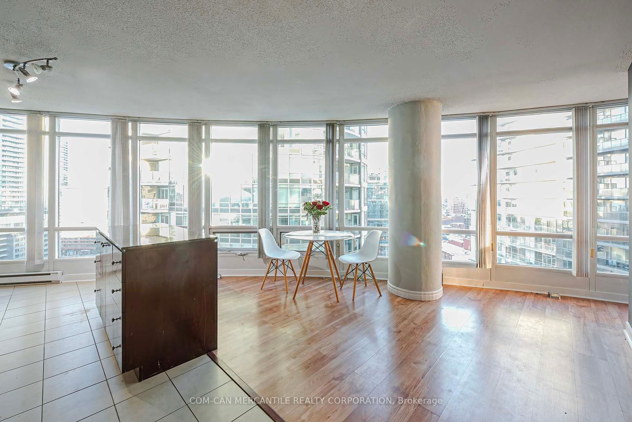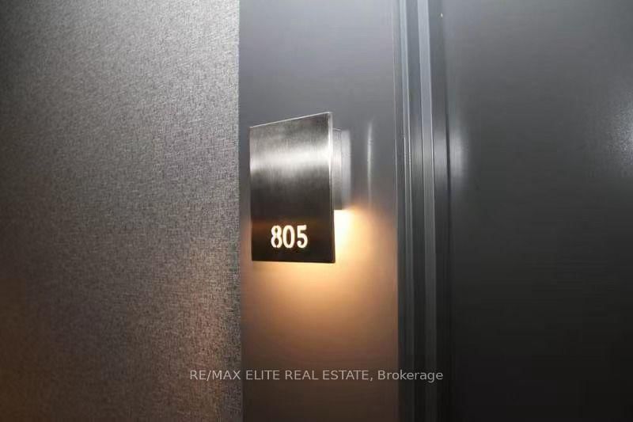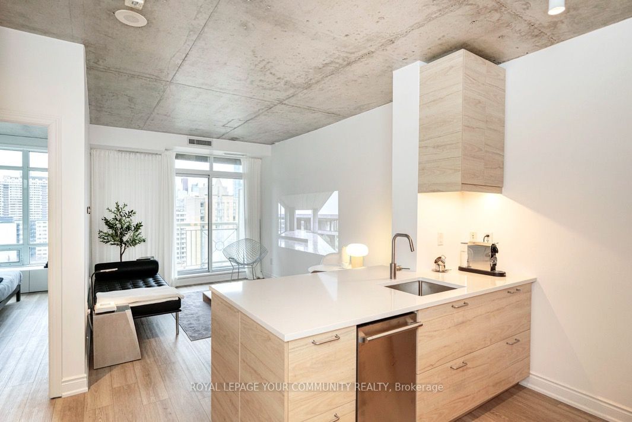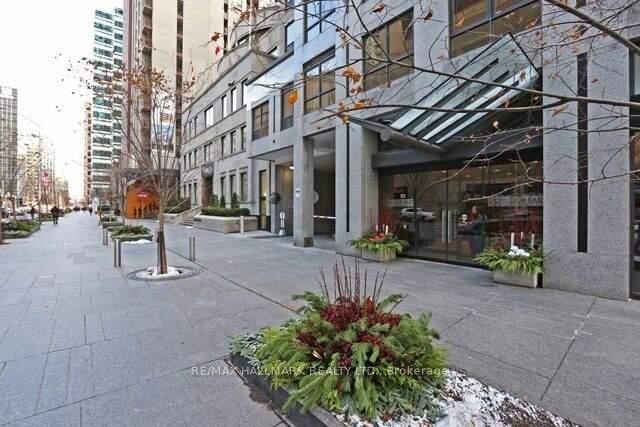Overview
-
Property Type
Condo Apt, Apartment
-
Bedrooms
2
-
Bathrooms
2
-
Square Feet
700-799
-
Exposure
North East
-
Total Parking
1 Underground Garage
-
Maintenance
$863
-
Taxes
$3,390.00 (2025)
-
Balcony
Terr
Property description for 1404-105 George Street, Toronto, Moss Park, M5A 0L4
Property History for 1404-105 George Street, Toronto, Moss Park, M5A 0L4
This property has been sold 3 times before.
To view this property's sale price history please sign in or register
Estimated price
Local Real Estate Price Trends
Active listings
Average Selling Price of a Condo Apt
May 2025
$609,532
Last 3 Months
$646,561
Last 12 Months
$662,952
May 2024
$691,564
Last 3 Months LY
$707,666
Last 12 Months LY
$688,700
Change
Change
Change
Historical Average Selling Price of a Condo Apt in Moss Park
Average Selling Price
3 years ago
$705,324
Average Selling Price
5 years ago
$659,769
Average Selling Price
10 years ago
$422,511
Change
Change
Change
Number of Condo Apt Sold
May 2025
28
Last 3 Months
23
Last 12 Months
22
May 2024
31
Last 3 Months LY
31
Last 12 Months LY
24
Change
Change
Change
How many days Condo Apt takes to sell (DOM)
May 2025
32
Last 3 Months
24
Last 12 Months
30
May 2024
23
Last 3 Months LY
22
Last 12 Months LY
25
Change
Change
Change
Average Selling price
Inventory Graph
Mortgage Calculator
This data is for informational purposes only.
|
Mortgage Payment per month |
|
|
Principal Amount |
Interest |
|
Total Payable |
Amortization |
Closing Cost Calculator
This data is for informational purposes only.
* A down payment of less than 20% is permitted only for first-time home buyers purchasing their principal residence. The minimum down payment required is 5% for the portion of the purchase price up to $500,000, and 10% for the portion between $500,000 and $1,500,000. For properties priced over $1,500,000, a minimum down payment of 20% is required.

